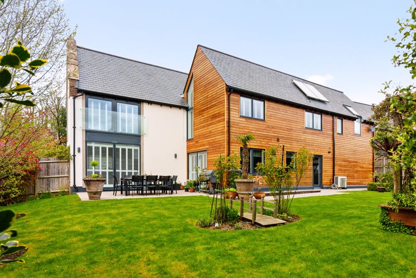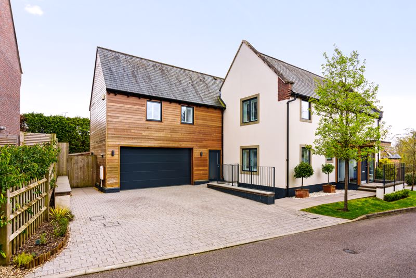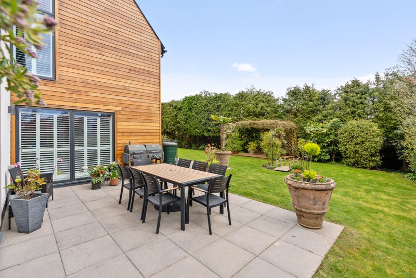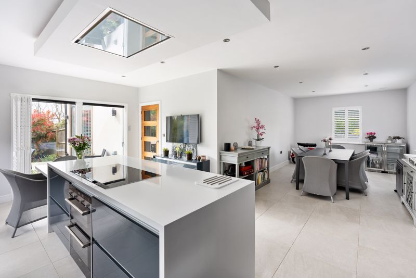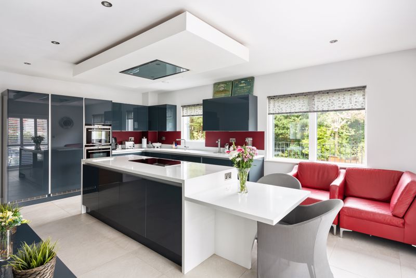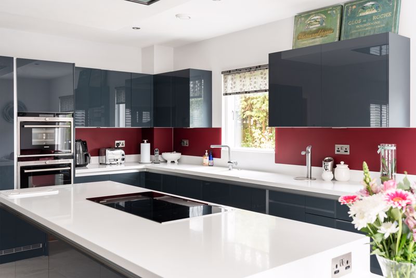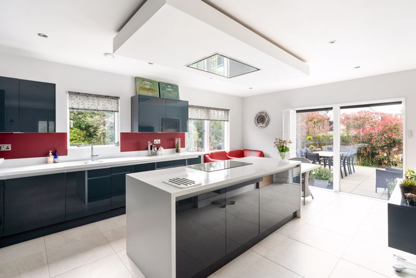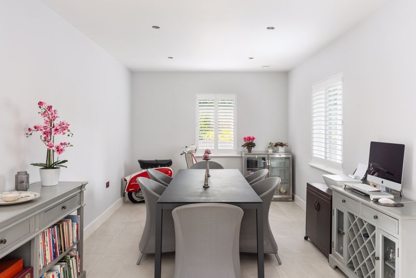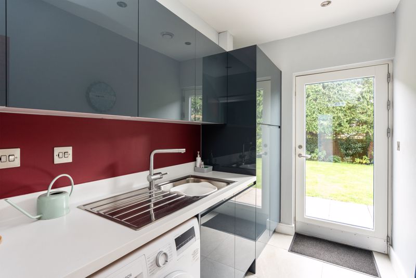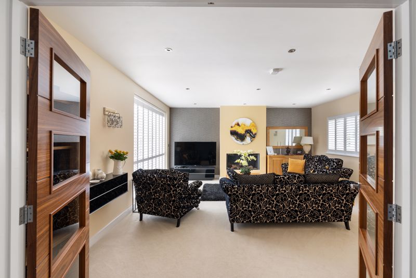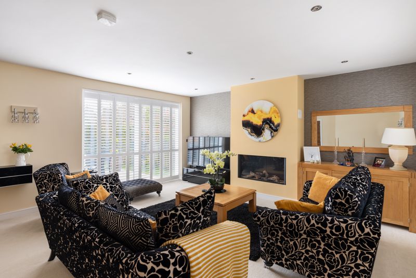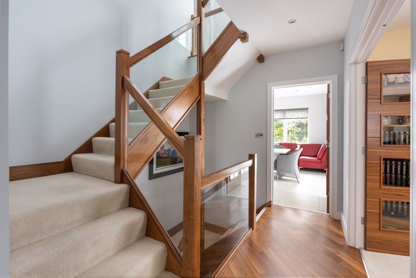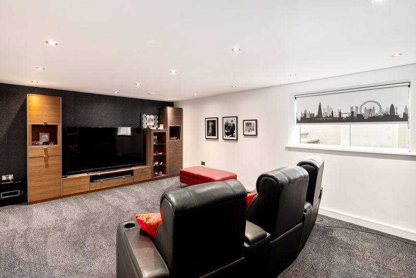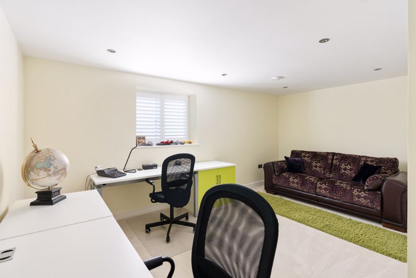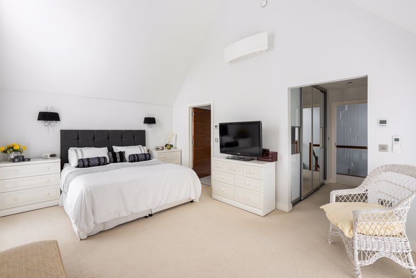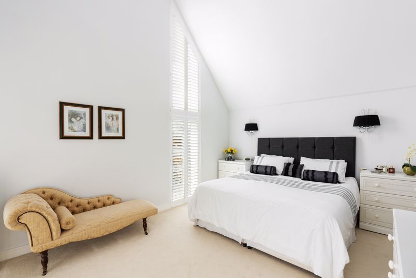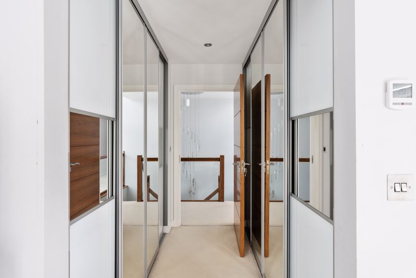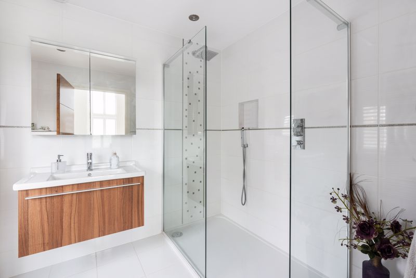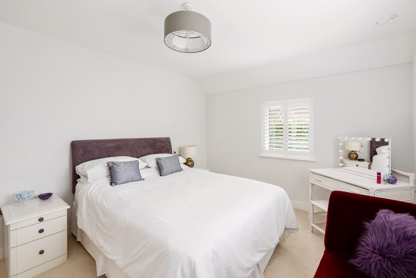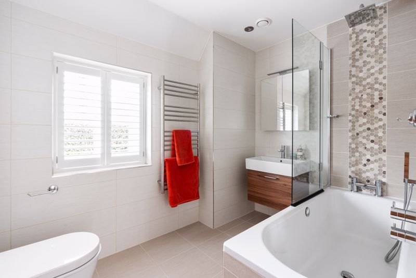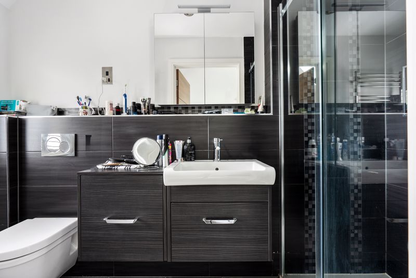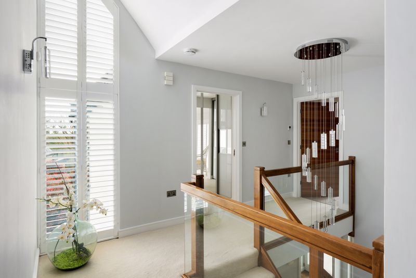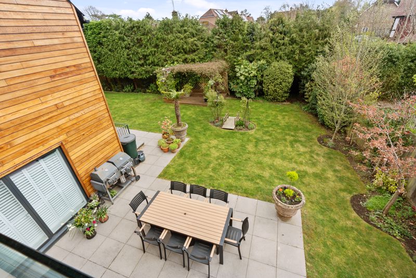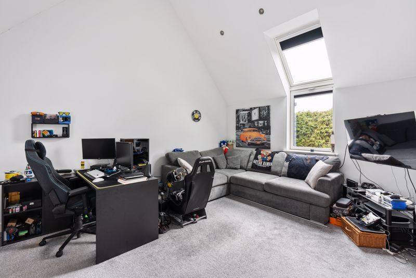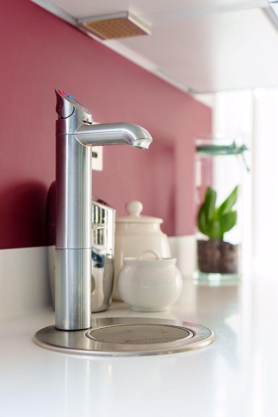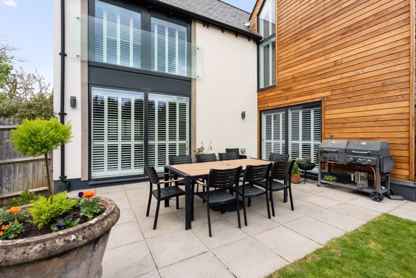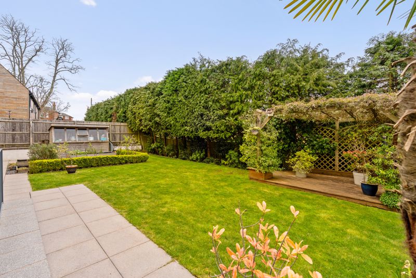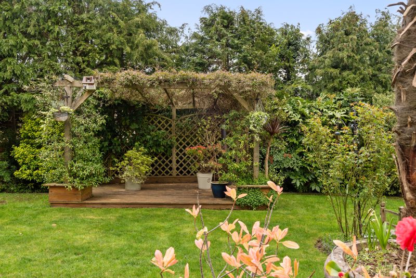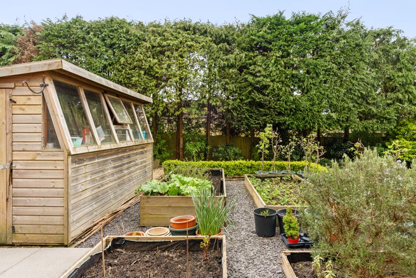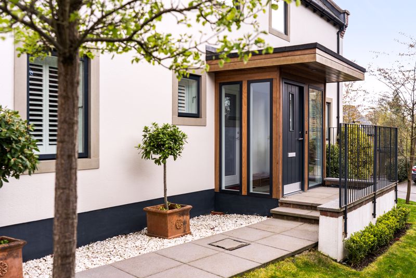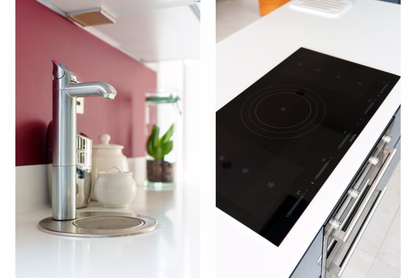Narrow your search...
3 Bevan Bank, Cuckfield
£1,500,000
Please enter your starting address in the form input below.
Please refresh the page if trying an alternate address.
- Exceptional 5 bedroom home
- 3300 sq ft of accommodation across 3 floors
- Double width driveway and garage
- Private road within easy reach of the High Street
Price guide £1.5m - £1.6m One of just 6 exceptional homes built 9 years ago to the owners exacting standards providing three storeys of luxurious living within this small private close, yet within easy reach of the picturesque and bustling High Street. The property extends to over 3300 sqft of spacious well thought out accommodation with a basement level providing a cinema room and gym or office. The ground floor is approached from the double driveway and front door with cloakroom, stunning open plan kitchen dining room, utility room and main living room, the walnut wood and glass staircase connects the floors above and below. The master bedroom is vaulted and double aspect with entrance flanked by a wardrobe dressing area together with its own large ensuite, there 2 further bedrooms which share a shower/bathroom and a further suite of bedroom, living room (bedroom 5) and a bathroom. This arrangement has been subsequently remodelled to create a single suite, but simply moving the entrance doorway it would revert to 5 separate bedrooms. There are air conditioning units installed in three of the bedrooms. The central heating system is underfloor throughout the property from a gas fired boiler. The construction is highly energy efficient and benefits from a heat recovery system, qualifying the property for a B rated EPC and the general development was nominated in the Mid Sussex Design awards following their completion. A pretty nature pond is situated around the corner of the private lane and is for the exclusive enjoyment of the properties in Bevan Bank. The luxury fitted kitchen offers a breakfast bar and island, has Siemens appliances and a separate area for sofa and easy chairs together with a dining room and a utility room, that links to the double garage. A large secluded terrace, ideal for alfresco dining and entertaining is accessed from sliding doors off the kitchen. The gardens face due south and are fully enclosed and private, laid to lawn interspersed by specimen shrubs and flower borders. At one side there is a part glazed garden shed overlooking a raised vegetable border. A climber covered pergola takes centre stage at the back of the garden, looking towards the house.
Please note: There is a charge of £50 a month for each property in Bevan Bank to contribute towards the maintenance of the private road.
Located just off the London Road, Bevan Bank is a short walk of the local COOP store at Whitemans Green. The pretty High Street of Cuckfield is half a mile or a 15 minute walk. Here there is an array of shops, cafes, pubs, hairdressers etc. The renowned spa hotel at Ockenden Manor is in the centre of the village as is the picturesque Church of England spired church. Cuckfield has its own primary and secondary school, both with walking distance. There is a good number of respected independent schools within a 15 minute car ride of the house. The A23 is a 5 minute drive, connecting quickly and easily with Brighton, the coast, Gatwick airport and the M25. Haywards Heath town centre and main line railway station is 2.5 miles. Access to woodland and the village playing fields is literally just around the corner at Whitemans Green
Click to Enlarge
| Name | Location | Type | Distance |
|---|---|---|---|
Request A Viewing
Cuckfield RH17 5GR



